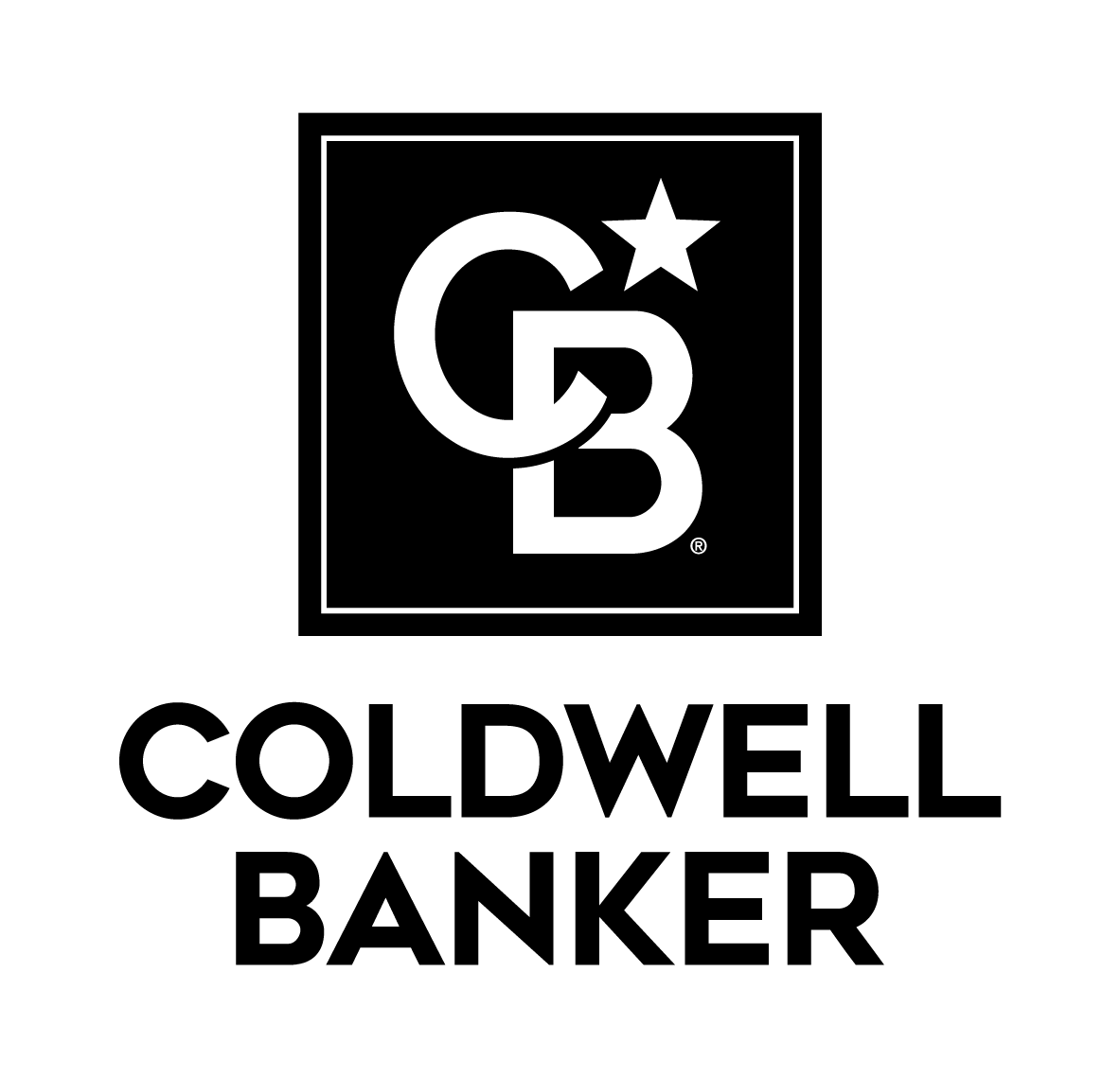-
6877 Philip Rd in Lantzville: Na Upper Lantzville Single Family Residence for sale (Nanaimo) : MLS®# 1022379
6877 Philip Rd Na Upper Lantzville Lantzville V0R 2H0 OPEN HOUSE: Feb 07, 202611:00 AM - 01:00 PM PSTOpen House on Saturday, February 7, 2026 11:00AM - 1:00PM$789,900Residential- Status:
- Active
- MLS® Num:
- 1022379
- Bedrooms:
- 3
- Bathrooms:
- 3
- Floor Area:
- 2,183 sq. ft.203 m2
Welcome to 6877 Philip Rd in Upper Lantzville—a home where modern updates meet coastal lifestyle! Inside, you’ll find bright, inviting spaces and tasteful renovations that make this residence completely move-in ready. Step outside and discover the showstopper: a sparkling backyard pool, expansive deck, and private outdoor oasis designed for relaxing, entertaining, and making the most of summer on Vancouver Island. Beyond the home, the location is just as impressive — only minutes to shopping, schools, amenities, Golf Course and the beach, offering the perfect blend of convenience and West Coast lifestyle. Whether you’re raising a family or looking for a place to unwind and entertain, this property delivers the space, style, and setting you’ve been dreaming of. More detailsListed by Coldwell Banker Oceanside Real Estate- AARON LIND
- COLDWELL BANKER OCEANSIDE REAL ESTATE
- 1 (250) 8969476
- Contact by Email
Data was last updated February 2, 2026 at 08:05 AM (UTC)
MLS® property information is provided under copyright© by the Vancouver Island Real Estate Board and Victoria Real Estate Board.
The information is from sources deemed reliable, but should not be relied upon without independent verification.

AARON LIND
Office Address:
3194 Douglas Street
Victoria, BC, V8Z 3K6